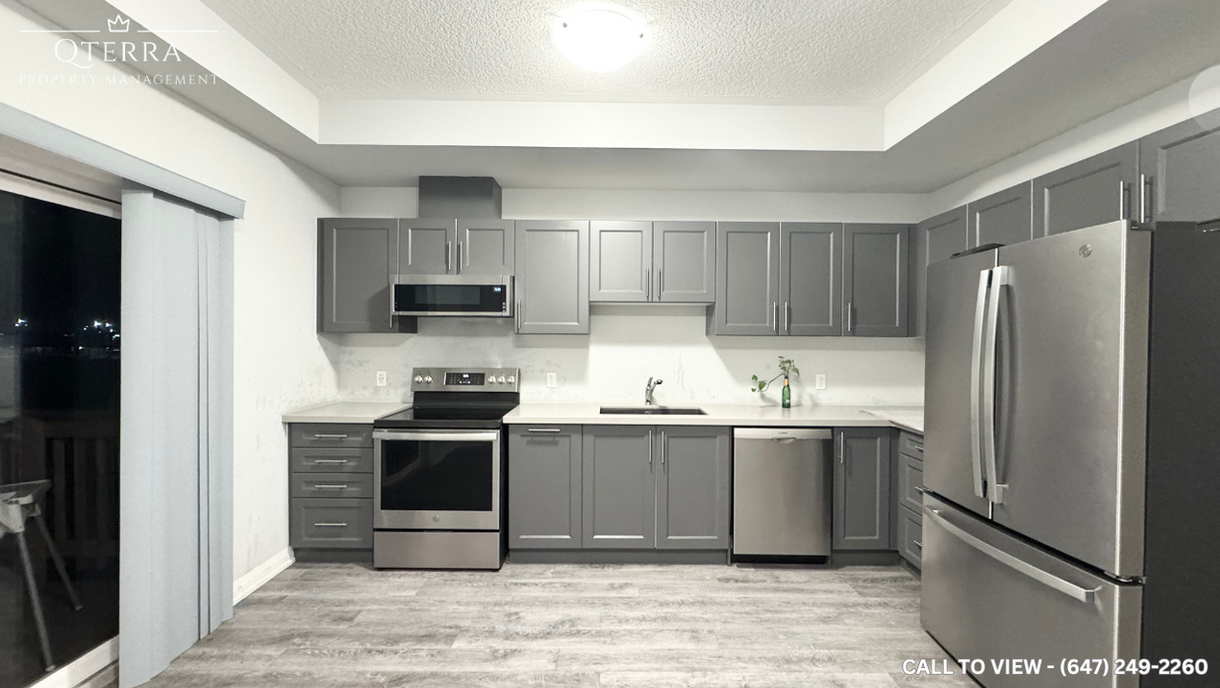LEASED!
92 Laguna Village Cres, Hamilton, Ontario L0R 1P0
3.5
Beds
3
Baths
1800 SQF
Freehold Townhouse
Unfurnished
_edited.png)
_edited.png)
Newly Renovated
_edited.png)
_edited.png)
Not Included
_edited.png)
Central
Central
December 20, 2024
_edited.png)
2
Ensuite
Property Information
BEAUTIFUL 3-BEDROOM FREEHOLD TOWNHOUSE WITH MODERN AMENITIES
Text or Call to View: (647) 249-2260
Welcome to your new home! This newly renovated 3-bedroom, 3.5-bathroom freehold townhouse offers a perfect blend of modern amenities and spacious living. With 1800 square feet of living space, this unit is ideal for families or professionals seeking a comfortable and contemporary home.
KEY PROPERTY DETAILS:
- Type: Freehold Townhouse
- Bedrooms: 3
- Bathrooms: 3.5
- Size: 1800 SQF
- Parking: 2 spots included
- Availability: Immediately
- Virtual Tour: Coming Soon
UNIT AMENITIES:
- Property Condition: Newly renovated, ensuring a fresh and modern living space.
- Upgraded Kitchen: Enjoy cooking in a kitchen equipped with stainless steel appliances, quartz countertops, and a stylish backsplash.
- Dishwasher: Convenient and efficient for everyday use.
- Microwave: Modern microwave included.
- Flooring: A combination of cozy carpet and vinyl flooring throughout the unit.
- 9 Foot Ceiling: High ceilings that create a spacious and airy atmosphere.
- Laundry: Ensuite laundry facilities for your convenience.
- Personal Thermostat: Control your climate with a personal thermostat.
- Upgraded Bathrooms: The primary bedroom features an en-suite bathroom for added privacy and convenience.
- His and Hers Walk-in Closets: Spacious walk-in closets in the master bedroom.
- Unfurnished: Ready for you to add your personal touch.
- Open Concept Layout: Spacious and open layout for comfortable living.
- Plenty of Natural Light: Large windows that flood the unit with natural light.
BUILDING AMENITIES:
- View: Enjoy stunning city views from your windows.
- Front Porch & Backyard Deck: Relax and enjoy the outdoors on your front porch and backyard deck.
- Backyard: Included, providing a private outdoor space.
- Private Garage: Secure parking with a private garage.
- Full Driveway: Convenient parking with a full driveway.
NEIGHBORHOOD:
Laguna Village Crescent in Hamilton, Ontario, is located in the sought-after Summit Park community. This area is known for its excellent access to parks, schools, and shopping centers. Residents enjoy a mix of suburban tranquility and urban amenities, making it an ideal place to call home.
Don't miss out on this incredible opportunity to live in a beautifully upgraded freehold townhouse with all the amenities you need. Contact us today on (647) 249-2260 to schedule a showing!
Size
Floors
Parking
1800 SQF
2
2
Property Location
92 Laguna Village Crescent, Hamilton, Ontario L0R 1P0, Canada
























_edited.png)
_edited.png)
_edited.png)
_edited.png)
_edited.png)
_edited.png)
_edited.png)
_edited.png)
_edited.png)
_edited.png)
_edited.png)
_edited.png)
_edited.png)
_edited.png)
_edited.png)
_edited.png)
_edited.png)
_edited.png)
_edited.png)