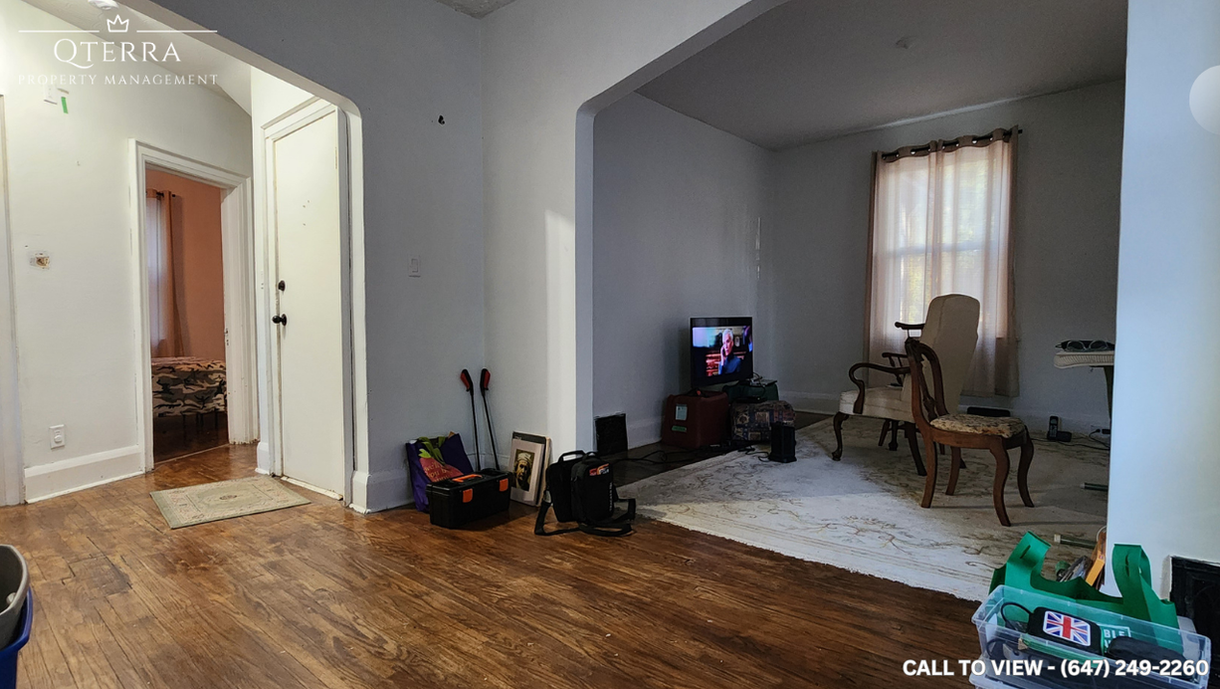For Lease
6367 High St, Niagara Falls, Ontario L2G 1M9
3
Beds
1
Baths
1200 SQF
Detached House
Unfurnished
_edited.png)
Newly Renovated
_edited.png)
Not Included
_edited.png)
1
_edited.png)
Central
_edited.png)
Window Unit
_edited.png)
November 1, 2025
Pay per use
Property Information
MODERN 3-BEDROOM DETACHED HOUSE IN A FAMILY-FRIENDLY NEIGHBORHOOD
Text or Call to View: (647) 249-2260
This newly renovated 3-bedroom detached home offers 1,200 square feet of open-concept living with 8.5-foot ceilings and abundant natural light throughout. Featuring a modern kitchen, upgraded finishes, and a shared backyard, this home is ideal for families or professionals seeking comfort, style, and convenience in a peaceful residential setting.
KEY PROPERTY DETAILS:
- Type: Detached House
- Bedrooms: 3
- Bathrooms: 1
- Size: 1200 SQF
- Parking: 1 spot included
- Availability: November 1, 2025
- Virtual Tour: https://youtu.be/SSUL8B7mmXA
UNIT AMENITIES:
- Condition: Newly renovated, professionally updated with fresh finishes and move-in-ready appeal.
- Upgraded Kitchen: Outfitted with stainless steel appliances, Formica countertops, and an upgraded backsplash, designed for both everyday cooking and entertaining.
- Bathroom: One full bathroom with upgraded fixtures, centrally located for easy access.
- Laundry: Pay-per-use laundry facilities available, offering flexibility and convenience without in-unit maintenance.
- Closets: Regular-sized closets in all bedrooms, providing ample storage for clothing and personal items.
- Flooring: Elegant hardwood throughout, adds warmth, durability, and timeless appeal to the living space.
- Ceiling Height: 8.5-feet enhances openness and comfort, creating a spacious feel throughout the home.
- Thermostat: Personal climate control, tailored heating and cooling for year-round comfort.
- Furnishing: Delivered unfurnished, ready for your personal touch and décor.
- Layout: Open-concept design connects the areas, supports modern living and entertaining.
- Natural Light: Large windows flood the space with daylight, creating a bright and uplifting atmosphere.
BUILDING AMENITIES:
- View: Overlooks a quiet courtyard and shared backyard, offering greenery and a peaceful setting.
- Backyard Access: Shared backyard, ideal for outdoor relaxation or casual gatherings.
NEIGHBORHOOD:
High Street in Niagara Falls, Ontario offers a charming blend of residential tranquility and urban convenience. Nestled near Lundy’s Lane, the area provides easy access to everyday essentials like Rob’s No Frills, Shoppers Drug Mart, and multiple dining options including Pizza Pizza and Little Caesars. With nearby schools and transit routes, it’s a well-connected pocket ideal for families and professionals alike. The neighborhood’s proximity to the Falls and local parks adds a touch of natural beauty to daily living.
Call or text (647) 249-2260 today to schedule your private showing.
Rent Affordability Calculator

Size
Floors
Parking
1200 SQF
1
1
Property Location
6367 High St, Niagara Falls, ON L2G 1M9, Canada









_edited.png)
_edited.png)
_edited.png)
_edited.png)
_edited.png)
_edited.png)
_edited.png)
_edited.png)
_edited.png)
_edited.png)
_edited.png)
_edited.png)
_edited.png)
_edited.png)
_edited.png)
_edited.png)
_edited.png)
_edited.png)
_edited.png)