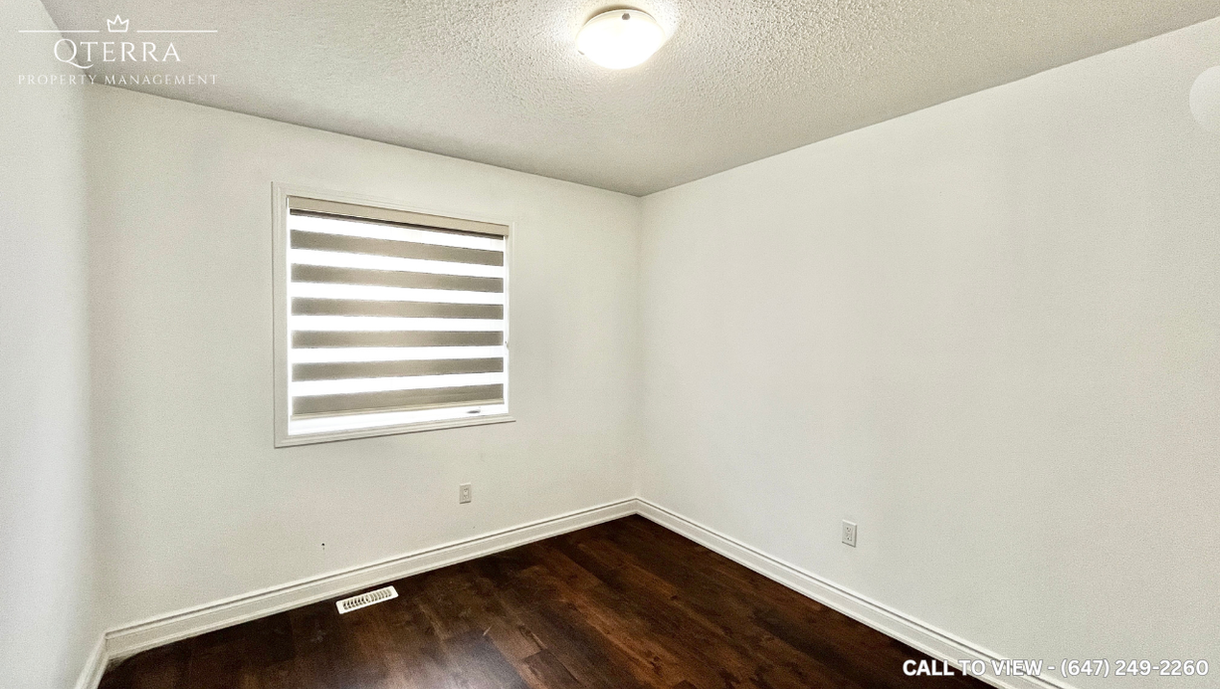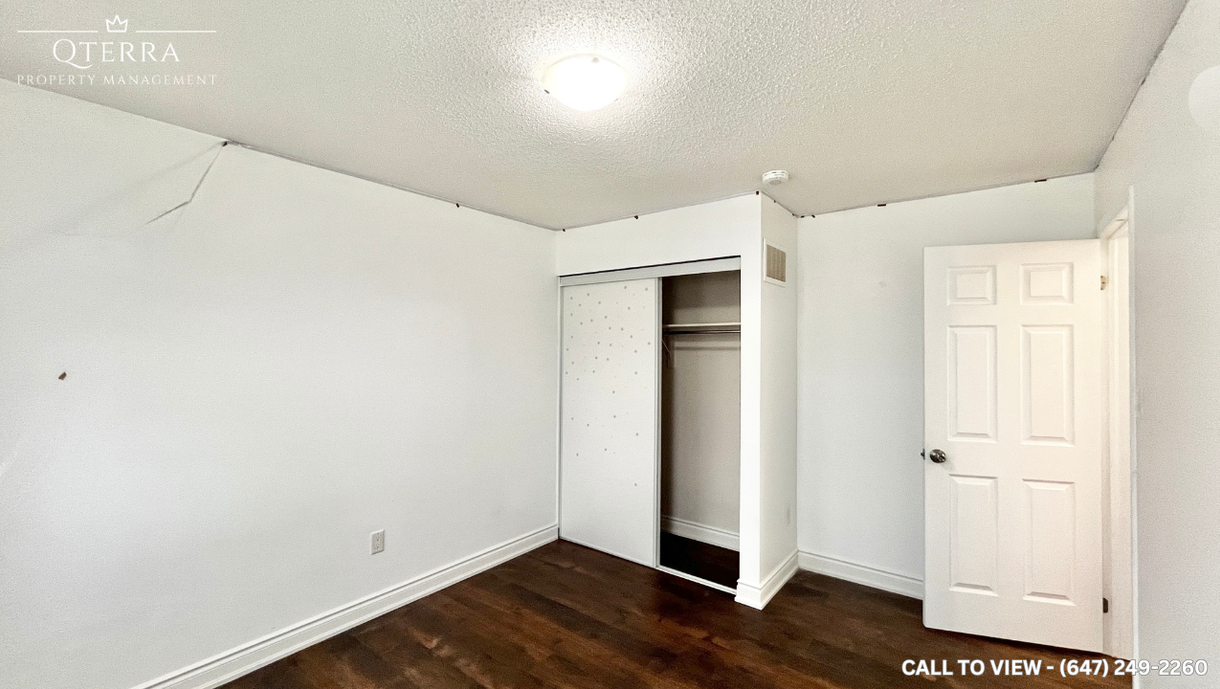For Lease
1-954 Whewell Trail, Milton, Ontario L9T 8C5
2.5
Beds
3
Baths
1800 SQF
Main Floor
Unfurnished
_edited.png)
Renovated
_edited.png)
Not Included
_edited.png)
3
_edited.png)
Central
_edited.png)
Central
_edited.png)
November 6, 2025
Ensuite
Property Information
GORGEOUS 3-BEDROOM MAIN LEVEL UNIT IN A FAMILY-FRIENDLY NEIGHBORHOOD
Text or Call to View: (647) 249-2260
This home offers the perfect blend of modern convenience and versatile living. With its open-concept layout, abundant natural light, and thoughtfully designed finishes, this property is ideal for individuals or families seeking a welcoming home.
KEY PROPERTY DETAILS:
- Type: Main Level
- Bedrooms: 3
- Bathrooms: 2.5
- Size: 1800 SQF
- Parking: 3 spots included
- Availability: Immediately
- Virtual Tour: https://youtu.be/YZbaoNyRV8E
UNIT AMENITIES:
- Condition: The house is renovated, offering practicality and comfortable living.
- Upgraded Kitchen: The modern kitchen is equipped with stainless steel appliances, quartz countertops and an upgraded backsplash, offering both style and functionality.
- Dishwasher: Included for added convenience.
- Flooring: Durable and elegant vinyl flooring throughout the unit.
- Ceiling: The 7.5-foot ceilings create an open and airy ambiance, enhancing the overall spaciousness of the house.
- Laundry: Convenient ensuite laundry facilities provide easy access and efficiency for daily chores.
- Bathrooms: The primary bedroom features an en-suite bathroom, offering privacy and modern finishes.
- Storage: Walk-in closet in the primary bedroom ensures ample storage space, keeping your living area neat and organized.
- Open Concept Layout: The open-concept design seamlessly connects the kitchen, dining, and living areas, optimizing space and flow.
- Furnishing: Offered unfurnished, allowing flexibility to decorate and personalize the space.
- Natural Light: Thoughtful design and well-positioned windows allow for tons of natural light, making the space bright and inviting.
BUILDING AMENITIES:
- View: Overlooks a peaceful courtyard and backyard, offering greenery and a sense of openness.
- Private Garage: A spacious private garage ensures secure parking and storage.
- Full Driveway: A spacious driveway accommodates parking, adding convenience and practicality.
- Backyard Deck: An outdoor space perfect for relaxing, entertaining, or enjoying fresh air.
- Backyard Access: Shared backyard space, ideal for outdoor relaxation or enjoying sunny afternoons.
NEIGHBORHOOD:
Whewell Trail is a family-friendly residential street in Milton’s Willmont neighborhood, known for its modern homes and welcoming community atmosphere. The area features a mix of contemporary detached and townhomes, with well-maintained streets and nearby scenic walking and biking trails. Residents enjoy close proximity to schools, parks, shopping centers, and easy access to major routes, making it ideal for both families and commuters.
Contact us today on (647) 249-2260 to schedule your showing and secure this exceptional unit!
Rent Affordability Calculator

Size
Floors
Parking
1800 SQF
2
3
Property Location
954 Whewell Trail #1, Milton, ON L9T 8C5, Canada

















_edited.png)
_edited.png)
_edited.png)
_edited.png)
_edited.png)
_edited.png)
_edited.png)
_edited.png)
_edited.png)
_edited.png)
_edited.png)
_edited.png)
_edited.png)
_edited.png)
_edited.png)
_edited.png)
_edited.png)
_edited.png)
_edited.png)