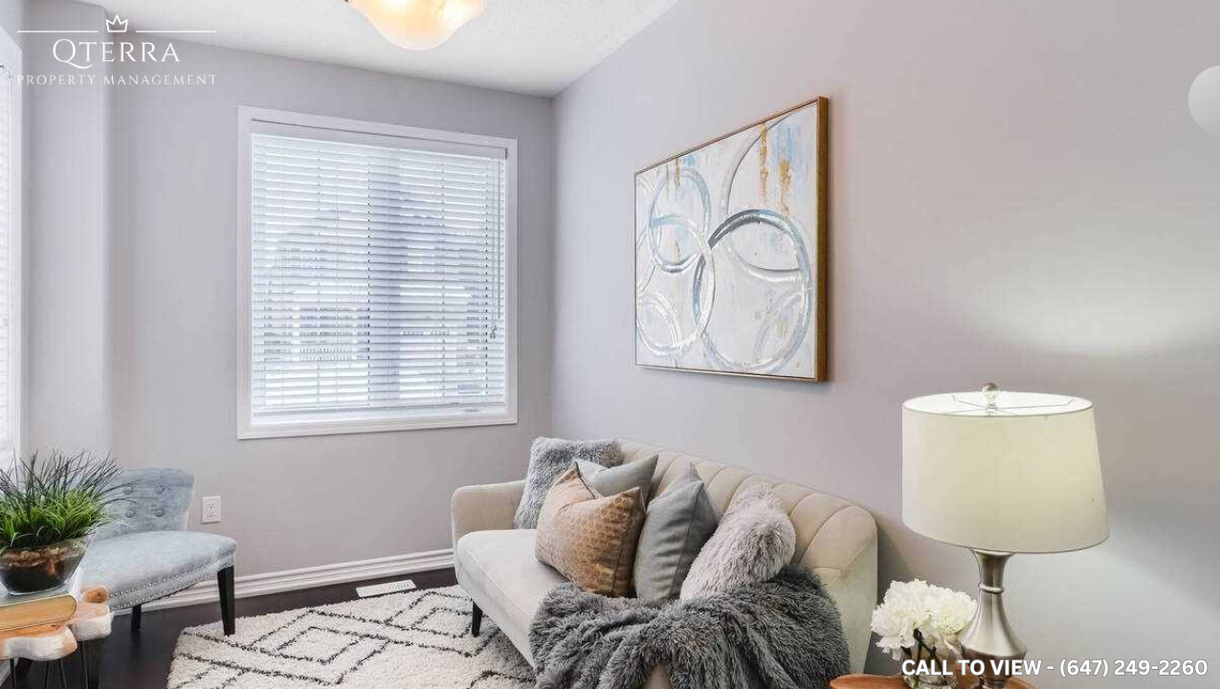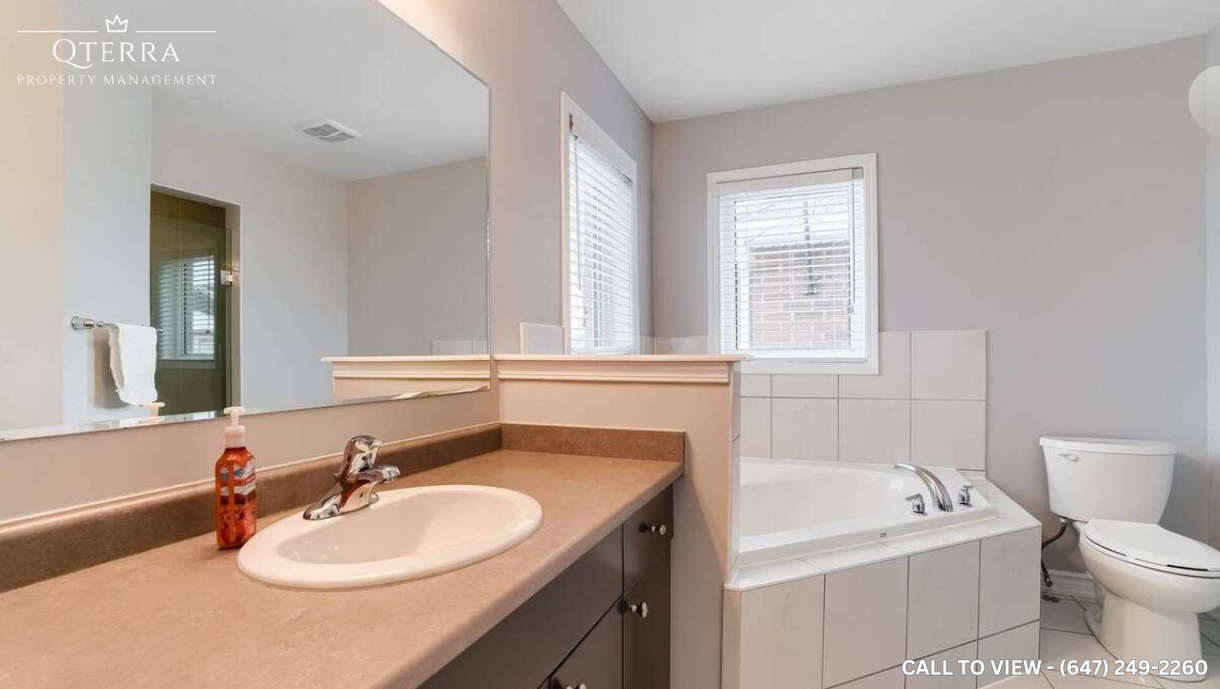For Lease
1-89 Enford Cres, Brampton, Ontario L7A 4C8
2.5
Beds
4
Baths
1600 SQF
Main Floor
Unfurnished
_edited.png)
Newly Renovated
_edited.png)
Not Included
_edited.png)
2
_edited.png)
Central
_edited.png)
Central
_edited.png)
December 1, 2025
Ensuite
Property Information
GORGEOUS 4-BEDROOM MAIN LEVEL UNIT WITH MODERN UPGRADES
Text or Call to View: (647) 249-2260
This elegant 4-bedroom main level unit offers a perfect combination of comfort and functionality. With modern features, serene views, and access to essential amenities, this property is ideal for individuals or families seeking a welcoming home.
KEY PROPERTY DETAILS:
- Type: Main Level
- Bedrooms: 4
- Bathrooms: 2.5
- Size: 1600 SQF
- Parking: 2 spots included
- Availability: December 1, 2025
- Virtual Tour: Coming Soon
UNIT AMENITIES:
- Condition: Newly renovated, offering a fresh and modern living experience.
- Upgraded Kitchen: Outfitted with stainless steel appliances, durable stone/granite countertops, and a stylish backsplash.
- Dishwasher: Included for added convenience.
- Fireplace: A cozy fireplace adds warmth and charm, perfect for relaxing evenings.
- Laundry: Convenient ensuite laundry makes day-to-day living simple.
- Flooring: Durable hardwood throughout the unit, perfect for a sleek look and easy upkeep.
- Ceiling: 8.5-foot ceilings add a sense of openness and space.
- Bathrooms: The primary bedroom features an en-suite bathroom, offering privacy and modern finishes.
- Storage: Walk-in closet in the primary bedroom ensures ample storage space, keeping your living area neat and organized.
- Personal Thermostat: Maintain year-round comfort with a personal thermostat, ensuring optimal temperature control.
- Furnishing: The unit is unfurnished, allowing you to personalize the space to your taste.
- Open Concept Layout: The open-concept design seamlessly connects the kitchen, dining, and living areas, optimizing space and flow.
- Natural Light: Thoughtful design and well-positioned windows allow for tons of natural light, making the space bright and inviting.
BUILDING AMENITIES:
- View: Enjoy pleasant views of the landscaped courtyard and backyard area.
- Backyard Access: Shared outdoor space available for fresh air and relaxation.
- Private Garage: A spacious private garage ensures secure parking and storage.
- Private Balcony: Exclusive outdoor space for relaxation, dining, or enjoying the views.
- Driveway: A spacious driveway accommodates parking, adding convenience and practicality.
NEIGHBORHOOD:
Enford Crescent is located in Brampton’s family-friendly Northwest Sandalwood Parkway community, known for its quiet residential streets and modern homes. The area offers easy access to schools, parks, and everyday shopping, making it convenient for families and professionals alike. With nearby transit routes and quick links to Highway 410, residents enjoy suburban comfort with seamless connectivity across Brampton and the Greater Toronto Area.
Call or text (647) 249-2260 today to schedule your private showing.
Rent Affordability Calculator

Size
Floors
Parking
1600 SQF
2
2
Property Location
89 Enford Cres #1, Brampton, ON L7A 4C8, Canada


























_edited.png)
_edited.png)
_edited.png)
_edited.png)
_edited.png)
_edited.png)
_edited.png)
_edited.png)
_edited.png)
_edited.png)
_edited.png)
_edited.png)
_edited.png)
_edited.png)
_edited.png)
_edited.png)
_edited.png)
_edited.png)
_edited.png)